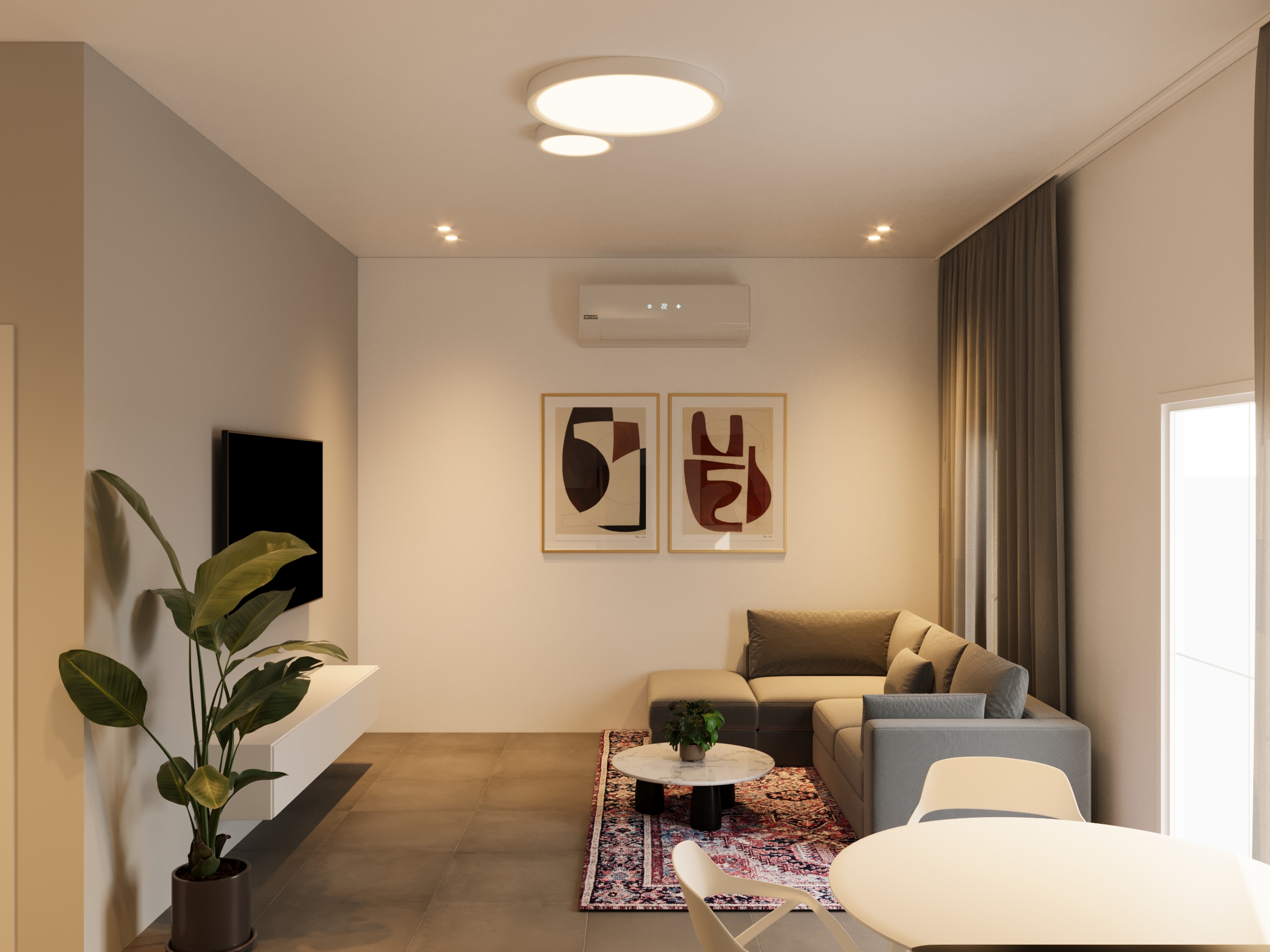


INTERIOR FIT OUT
At Modern Space, our Landscaping & Pools service transforms outdoor spaces into beautiful, functional environments that enhance your lifestyle. Whether you’re looking to create a lush garden, a serene outdoor retreat, or a luxurious pool area, our expert team designs and builds outdoor spaces that perfectly complement your property.
Custom Outdoor Solutions
We tailor every landscaping and pool project to meet your specific vision and needs. From modern minimalist gardens to elaborate pool designs, we ensure that your outdoor space is both stunning and practical.
Our Landscaping & Pool Services:
- Garden Design & Installation: We design beautiful, sustainable gardens that elevate your outdoor living experience and add value to your property.
- Pool Design & Construction: Our team creates custom pools that serve as the perfect focal point for relaxation and entertainment.
- Hardscaping & Outdoor Features: We incorporate elements like patios, walkways, and outdoor kitchens to enhance the functionality of your outdoor space.
- Irrigation & Lighting: We install efficient irrigation systems and landscape lighting to maintain the beauty and usability of your outdoor areas, day or night.
Why Choose Us for Landscaping & Pools?
- Tailored Designs: We work closely with you to create outdoor spaces that reflect your style and fit your lifestyle.
- Experienced Team: Our landscaping and pool experts have the skills and experience to execute any outdoor project, big or small.
- High-Quality Materials: We use premium materials and plants to ensure longevity, beauty, and sustainability.
- Seamless Execution: From concept to completion, we manage every step of the process, ensuring flawless execution.
Bring Your Outdoors to Life
Whether you want a peaceful garden, a luxurious pool area, or an outdoor space for entertaining, we create outdoor environments that you’ll love. Let us turn your landscape into a breathtaking extension of your home or business.
Contact us today to start planning your dream outdoor space!



