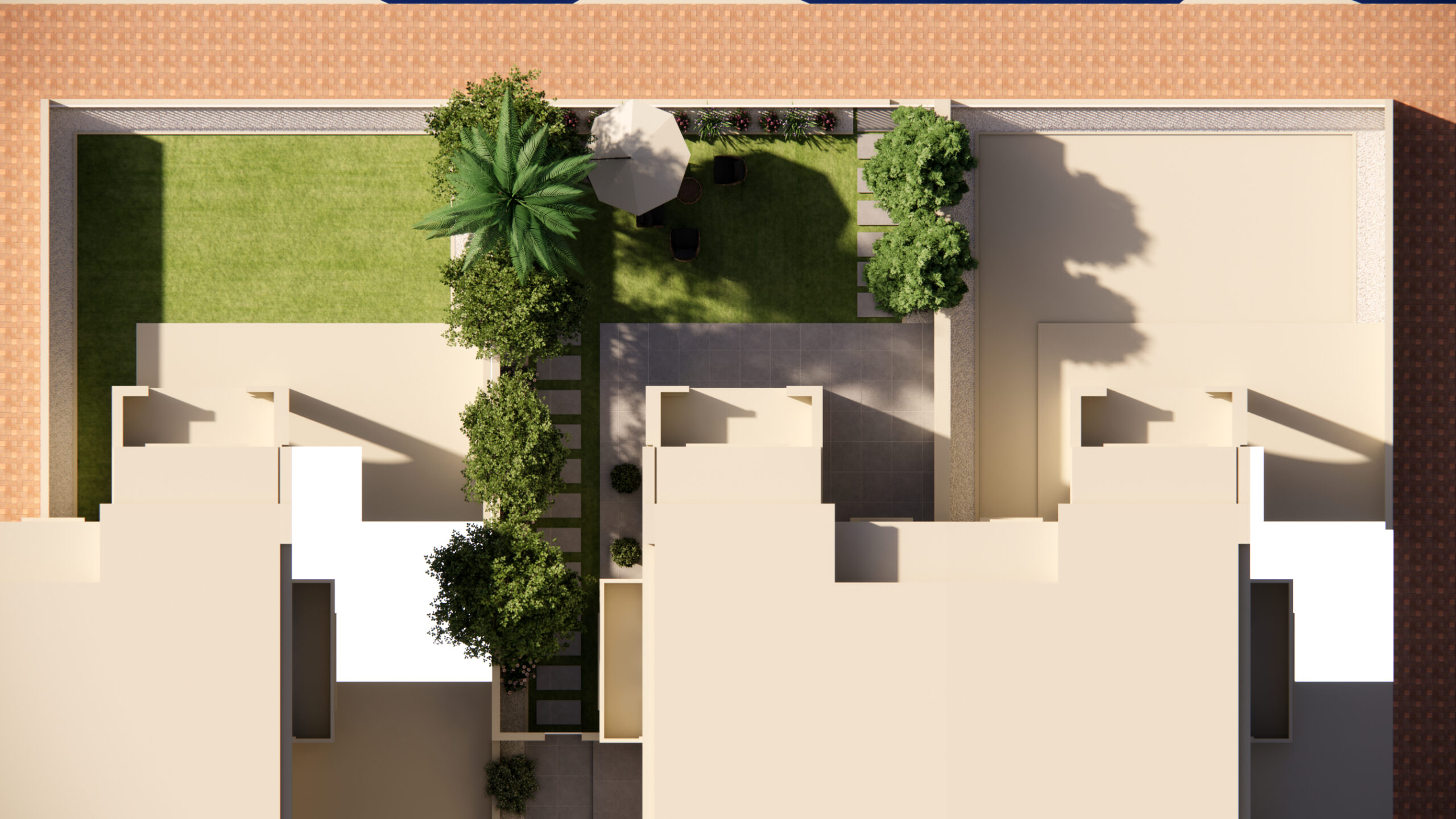

ARCHITECTURAL DESIGN & RENDERS
At ModernSpace, we believe great design starts with a strong foundation. Our Architectural Design & Renders service is tailored to bring your vision to life with precision and creativity. Whether you’re building from the ground up or looking to reimagine an existing space, our expert architects work closely with you to ensure every detail is thoughtfully planned and perfectly executed.
Tailored Solutions for Every Project
Our architectural design process begins with understanding your unique needs, preferences, and lifestyle. We blend aesthetic appeal with functional efficiency, ensuring that your home, office, or commercial space is both visually striking and highly practical. Each project is customized, reflecting your personality and how you intend to use the space.
Advanced 3D Renders
Before any construction begins, we offer detailed 3D renderings that provide a realistic preview of your finished project. These renders help you visualize the layout, design elements, and materials, allowing you to make informed decisions before the building process starts. You’ll be able to see every corner of your new space, from the flow of natural light to the smallest design details, ensuring it matches your expectations perfectly.
From Concept to Creation
We take you through each phase of the architectural design journey:
- Concept Development: We translate your ideas into innovative design concepts, considering the best use of space, light, and materials.
- Detailed Architectural Plans: Our team provides comprehensive architectural plans that serve as a roadmap for your project. These plans include floor layouts, elevations, and structural details to ensure a seamless construction process.
- Permit Assistance: Navigating the complexities of building regulations can be daunting. We handle all the necessary permit applications and approvals, so you can focus on the excitement of your project.
Why Choose Us for Your Architectural Design?
- Personalized Approach: Every project is designed with your individual style and functionality needs in mind.
- Seamless Collaboration: We work closely with you, contractors, and all relevant stakeholders to ensure smooth execution and timely delivery.
- Cutting-Edge Technology: Our use of advanced software allows us to create stunning, precise renderings and efficient project plans.
- Sustainability Focus: We prioritize environmentally-friendly materials and energy-efficient designs to reduce the environmental impact of your project.
Let’s Design Your Future
Whether you’re looking to build your dream home, update a commercial property, or create an inspiring office space, our architectural design and rendering services will turn your vision into reality. Let’s work together to create spaces that not only look beautiful but also enhance your day-to-day living or working experience.
Contact us today to get started on your architectural journey!



